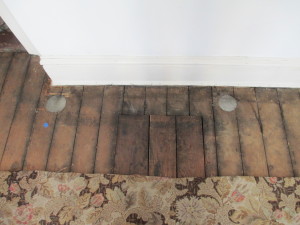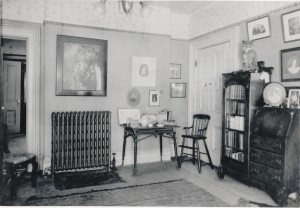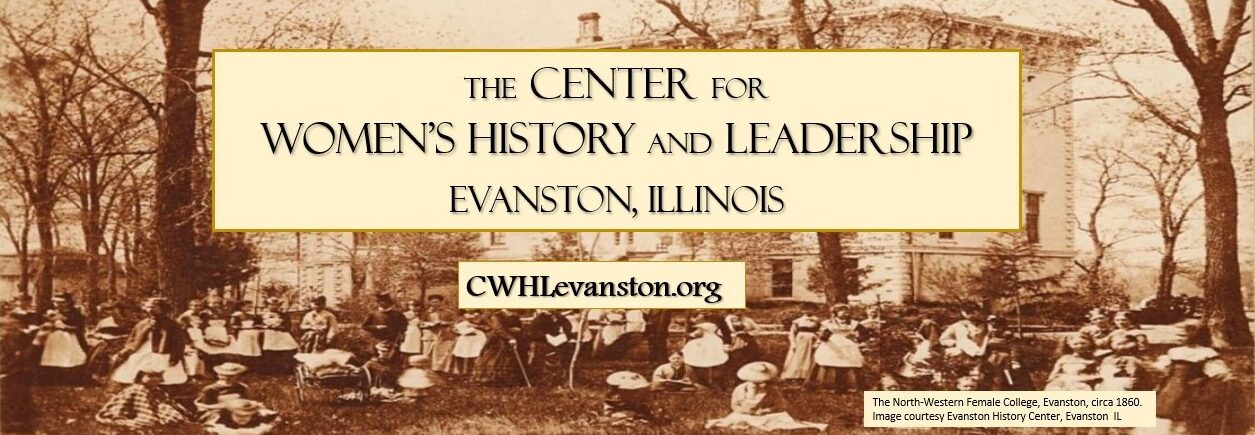Things are picking up again here at the House. The trim in each room has already been sanded and primed. By the end of the week, all of the trim should have a two coats of finish paint. In order to prepare the rooms for painting, the edges of the carpets were removed so that the base shoe is painted all the way down to the flooring. This revealed the raw floor boards in each room. The most interesting revelation is in the Office. We can now see a section of the floor that was under two different heaters used at different times over the years. You can see a cut-out where the original heat source, the coal stove, used to sit. We do not have specific evidence, but likely the cut-out had a hearth pad on which the stove sat. (Bad idea to put an object containing fire directly on a wood surface!) On either side of the cut-out, closer to the wall, are two metal disks which represent where the pipes for the original radiator in the room used to come through the floor. We do not have an historic image that shows the coal stove, but we do have one that shows the original placement of the radiator.


